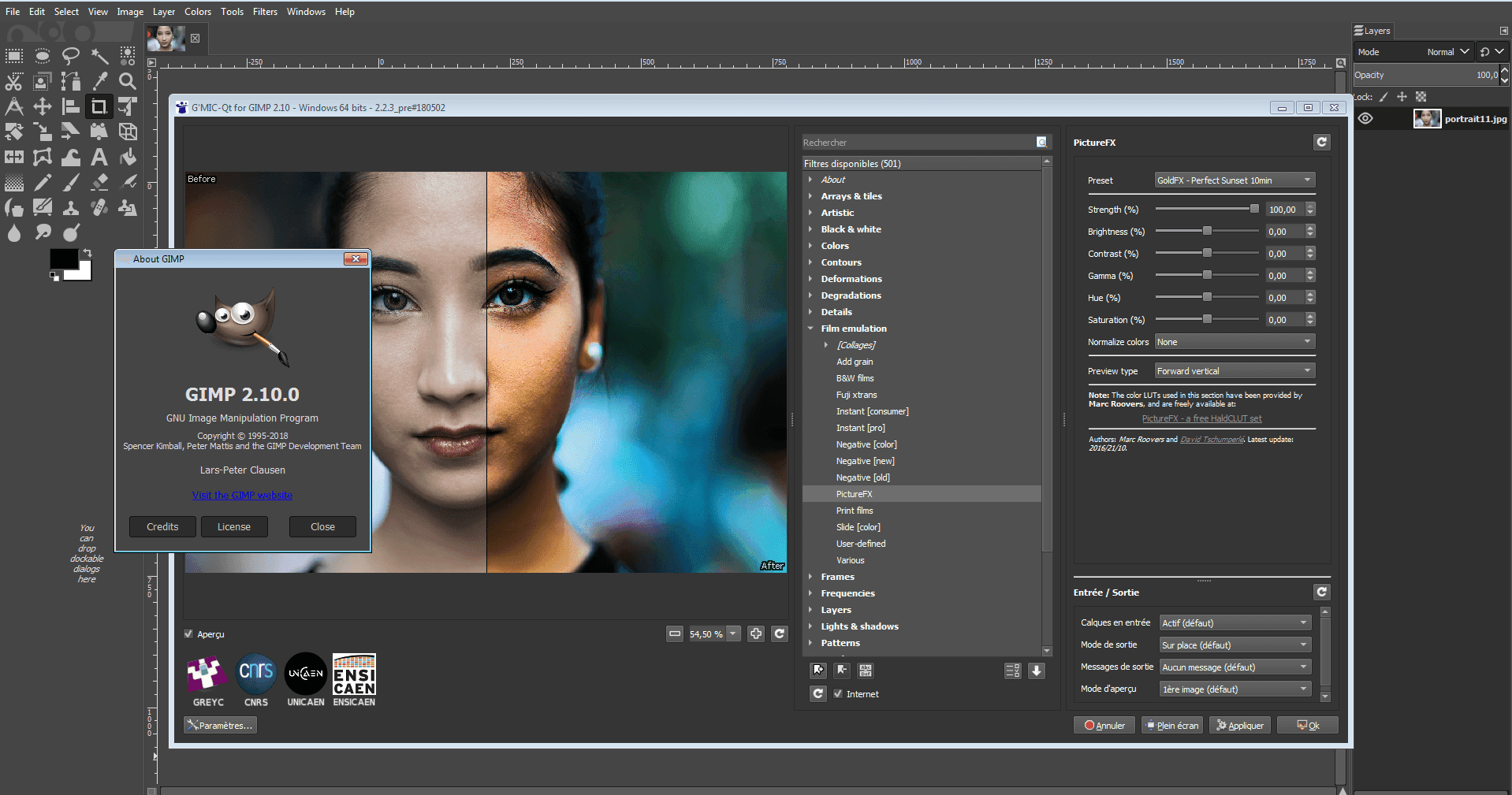AutoCAD is a computer-aided design (CAD) software, thus developed by Autodesk. It is used for 2D and 3D design and drafting, and is widely popular in industries such as architecture, engineering, and construction.
Here’s a brief introduction to AutoCAD:
- User Interface: AutoCAD’s user interface includes a drawing area, command line, and a variety of toolbars and palettes. The drawing area is where you create and modify your designs, while the command line is where you enter commands and options.
- Basic Commands: Some of the most basic commands in AutoCAD include LINE for creating lines, CIRCLE for creating circles, and TEXT for adding text. You can access these commands by typing them into the command line or by using the toolbars and palettes.
- Drawing Objects: In AutoCAD, everything you create is considered a drawing object. This includes lines, circles, text, and even complex 3D models. You can select, modify, and manipulate these objects using various tools and commands.
- Layers: Layers are a way to organize and control the visibility of your drawing objects. You can assign objects to different layers, and then control the visibility, color, and other properties of those layers.
- Templates: AutoCAD includes a variety of templates that you can use to quickly create new drawings with predefined settings and objects.
There are many more features and capabilities of AutoCAD, but these are some of the basics to get you started. I recommend checking out the official AutoCAD documentation and tutorials for more in-depth learning.
About Author
Discover more from SURFCLOUD TECHNOLOGY
Subscribe to get the latest posts sent to your email.




