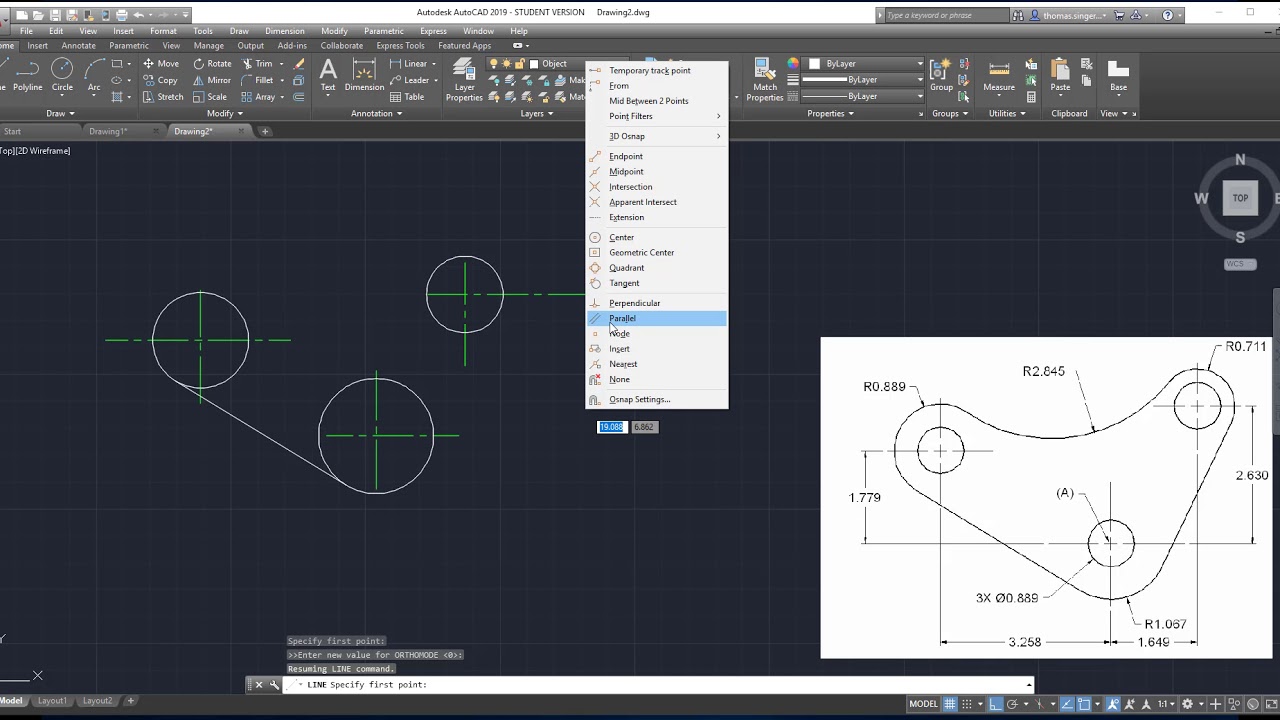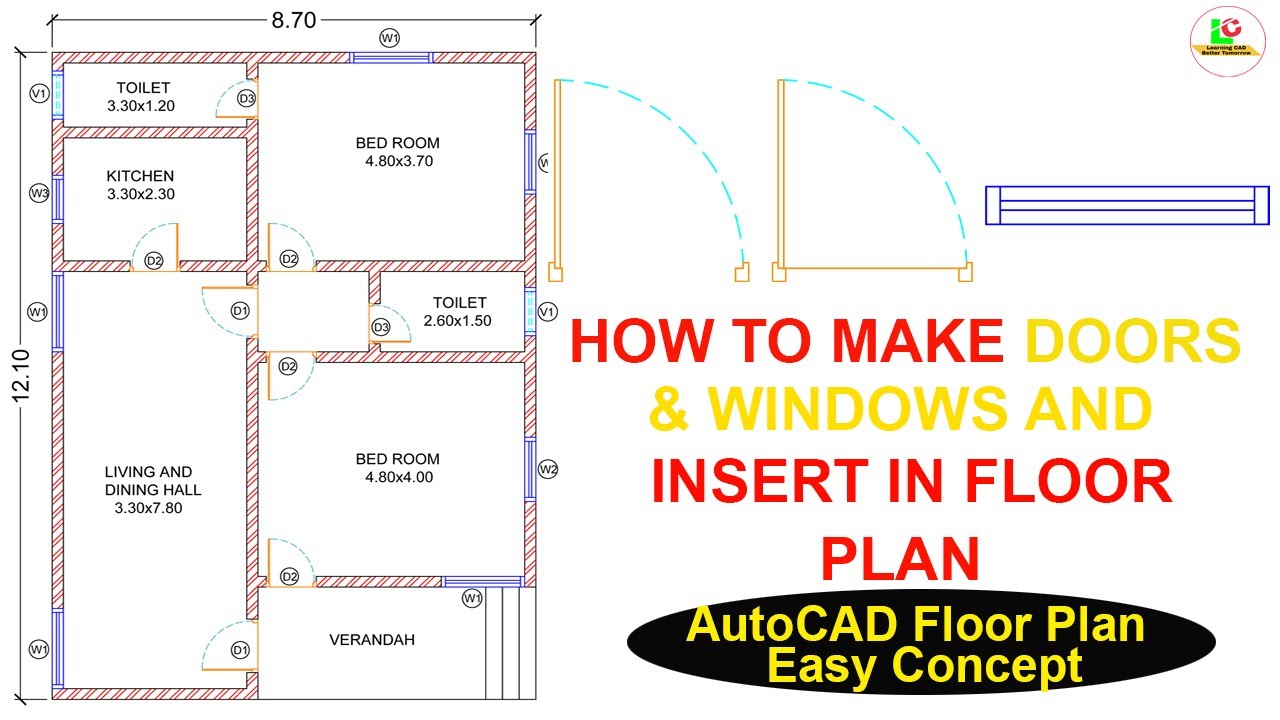In AutoCAD, Geometric construction involves a lot, such as creating and manipulating points, lines, arcs, circles, ellipses, and splines. Below are common geometric construction tasks and how to perform them in AutoCAD.
-
Creating of points
A user can use the POINT command to create a point at a specific location. A user can also use the OFFSET command to create a point at a specific distance from an existing object. In addition, a user may also use the SNAP command to create points at intervals or grid locations
-
Drawing of Lines
Users have the liberty of using the LINE command to create a straight line between two points. Meanwhile, the lines can also be used in the POLYLINE command to create a series of connected line segments.
The XLINE command is also known to have been used in creating and constructing lines that extend indefinitely in a specified direction.
In addition to the aforementioned, a user can also use the ARC command to create an arc with the specified radius and center point.
Using the CIRCLE command helps users create circles, and then using the TRIM command creates an arc from a portion of the entire circle.
About Author
Discover more from SURFCLOUD TECHNOLOGY
Subscribe to get the latest posts sent to your email.

